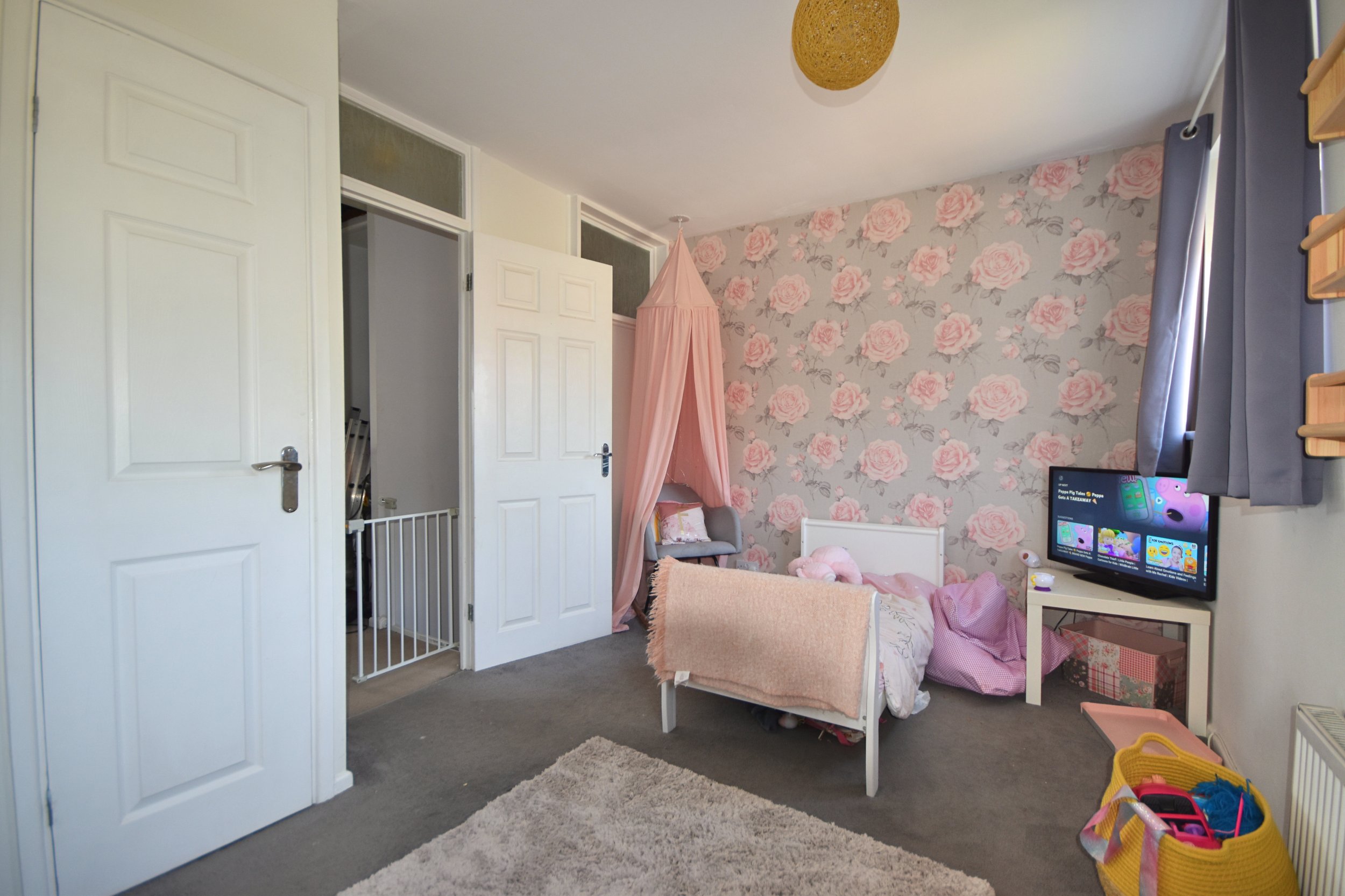The house has been extended at the back offering a very generous sized, open plan lounge/kitchen/diner.
There is a white gloss fitted kitchen, with an integrated double oven and black granite worktops, complete with laminate effect vinyl flooring.
The lounge has a feature wall, and is open plan to the extension, which could be used for a dining room or a sun room. The lounge has a fitted cream carpet and the extension has been fitted with laminate effect vinyl flooring. The extension also has open hatches through to the lounge to allow in more light.
There are sliding doors leading out into the garden, which gives the whole downstairs a really open, bright and airy feel throughout.
Moving upstairs we have two double bedrooms with neutral décor and fitted carpets. There is a built in storage cupboard in one of the rooms. The property also benefits from an upstairs bathroom which has a shower over the bath and a fitted three piece white suite with vinyl flooring. There are splash back tiles around the bath and shower and around the bottom half of the room with a neutral painted wall above.
The rear garden is a generous size and is fully enclosed with wooden fencing and offers side access through a gate. It benefits from being low maintenance as the whole garden has been paved with mosaic paving slabs and it also offers a painted shed which is great for storage! The front garden has also been landscaped with shrubs, plants and trees.
two bedroom, end of terrace house in lovely cul-de-sac based in Sholing, Southampton.












